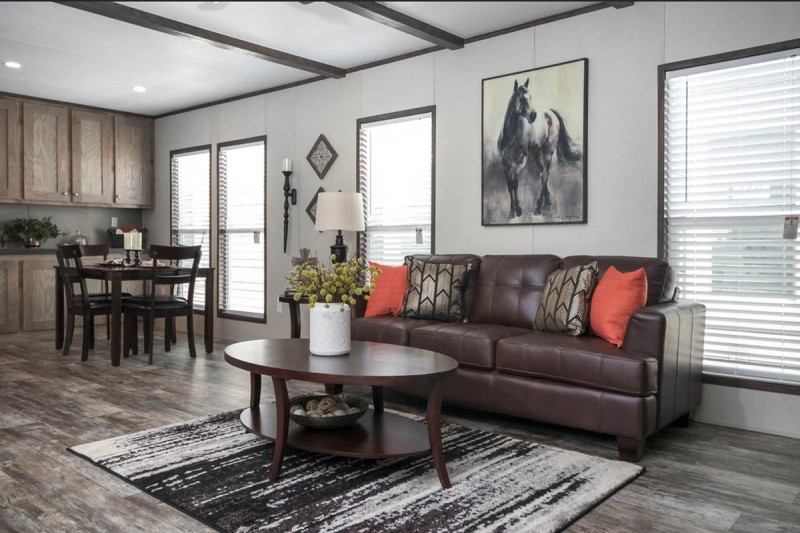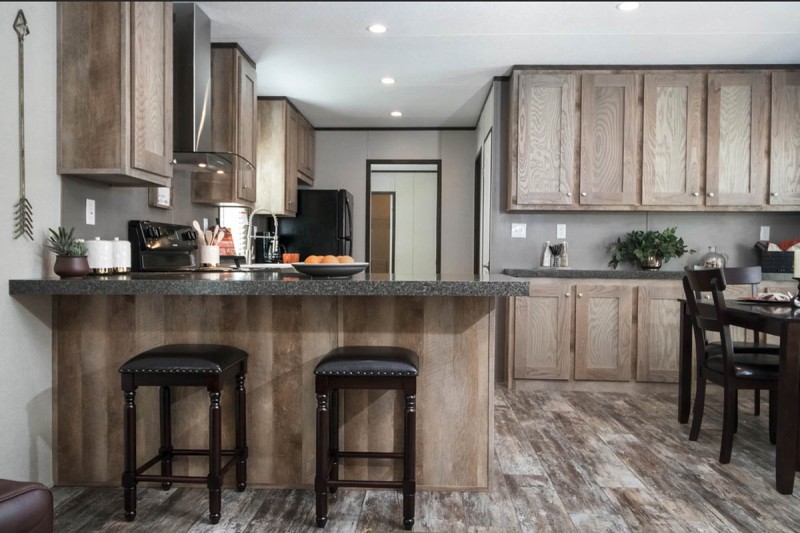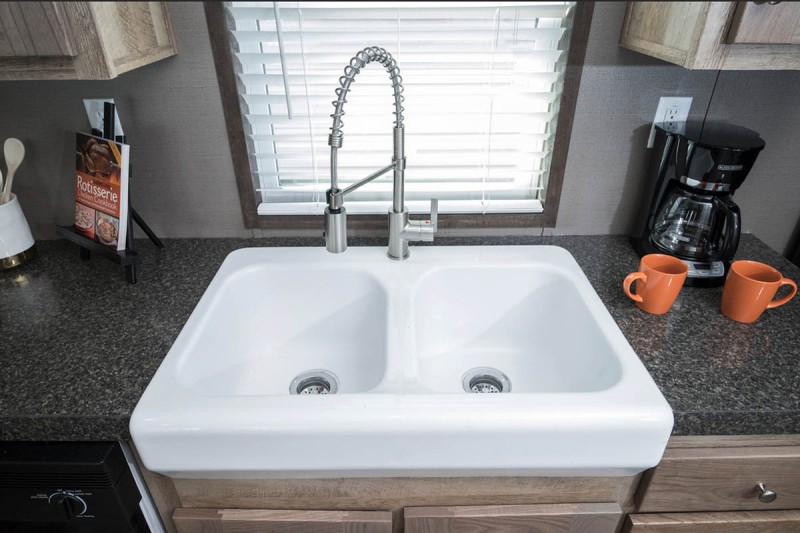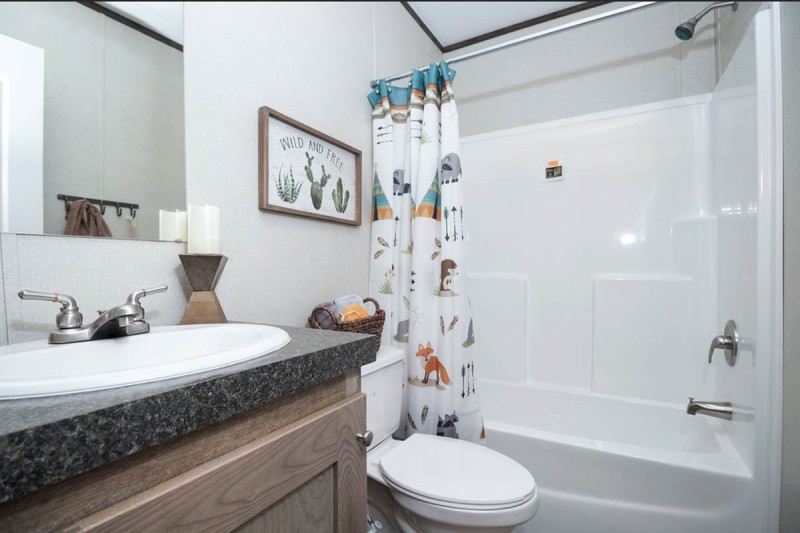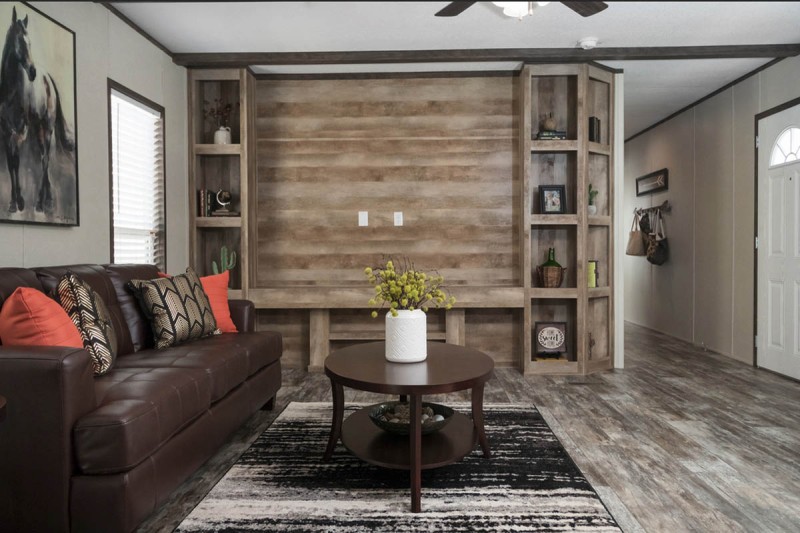The Patton
Manufactured by Jessup Housing
3 Bedrooms / 2 Bathrooms
1191 ft.²
Interested in a quote? Request a callback here:
Exterior
- Low E Thermal Pane Windows
- Steel Front Door with Full View Storm
- Cottage Rear Door
- Vinyl Siding / Comp Roof
- Whole House Wrapped in OSB
- 5” Lineal Trim
- 16” on Center Floor Joist
Interior
- 8 Foot Flat Ceilings
- Beamed Ceiling in Living Room
- Upgrade Lino Living Room
- 52” Brushed Nickel Ceiling Fan in Living Room
- Wire and Brace for Ceiling Fan Master Bedroom
- Brushed Nickel Glass Light Fixtures in all Bedrooms
- LED Flushed Mounted Ceiling Lights Hallway
- 2” Blinds Throughout Except Master Bath
Kitchen
- 42” Overhead Cabinet System
- 3/4” Hardwood Cabinet Doors
- Lined Overhead Cabinets
- Lined Center Shelf in Base Cabinets
- Brushed Nickel Lever Handles Interior Doors
- White Farmhouse Kitchen Sink
- Spring-loaded Faucet
- 4 LED Flush Mounted Ceiling Lights Kitchen
Appliances
- 18 Cubic Foot Frost Free Black Refrigerator
- Plumbed for Icemaker
- 30” Black Electric Range
- Black Dishwasher
- Stainless Steel/Glass Vent-A-Hood
- 30 Gal. Dual Element High Efficiency Water Heater
Baths
- 72” Deck Tub W/Cab Door Access to Plumbing
- 48” Fiberglass Shower W/Glass Doors
- Dual Ceramic Lavs in Master Bath
- LED Flush Mounted Ceiling Lights over Shower, Tub, Lav
- 54” Fiberglass Tub/Shower in Guest Bath
- Brushed Nickel Metal Faucets w/Lever Handles
- Elongated Toilets
Utility
- Total Electric with 200 Amp Service
- Exterior Outlet Front Door Side
- Water Shut Offs at Toilets Only
- Master Water Shut-Off Valve in Utility
- Utility Door
Insulation
- R-21 Blown Fiberglass Roof (Formaldehyde Free)
- R-11 Fiberglass Insulation in Walls (Kraft Back)
- R-11 Fiberglass Insulation in Floors
Popular Options
- Wind Zone 2
- Wind Zone 3
- Thermal 3
- 30 lb. Roof Load
- Gas Furnace
- Gas Range
- 100 AMP Electric Panel Box
- Humid and Fringe
- Smart Panel with Trim around all Windows
- 50 Gal. Dual Element High Efficiency Water Heater
Specifications Are Subject to Change Without Notice.
The Patton
Manufactured by Jessup Housing
3 Bedrooms / 2 Bathrooms1191 ft.²
Interested in a quote? Request a callback here:
