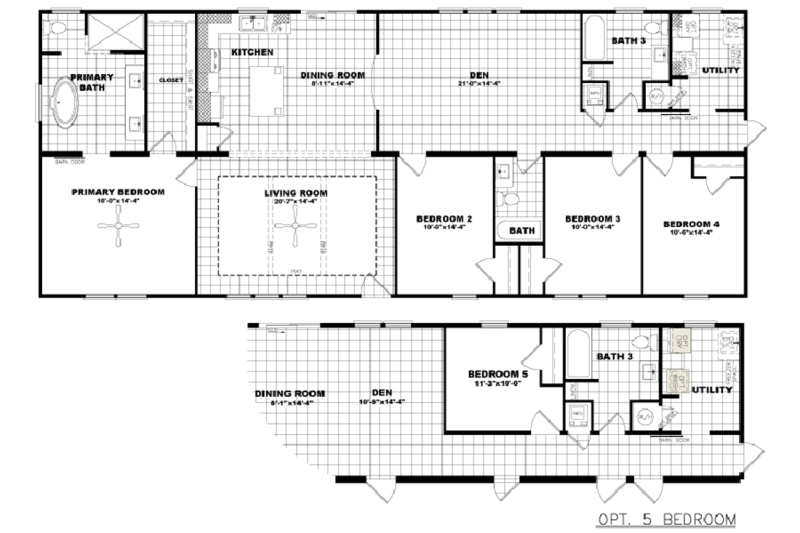The Atlas
Manufactured by Schult
4 Bedrooms / 3 Bathrooms
2220 ft.²
Interested in a quote? Request a callback here:
- Drywall throughout home
- 8 ½' ceilings
- Tray ceiling with beams in living room
- 4'x6' tile shower with Pfister rain shower head
- Solid surface kitchen countertops
- Free-standing tub with floating shelves
- Barn doors
- Overhead air ducts
- Raised and elongated toilets
- Radiant barrier roof decking
- Energy Star certified construction
- ¾ Light front door
- LED can lighting throughout home
- Stainless steel dream kitchen appliances
- Wood closet shelving throughout with shirt and skirt shelf in primary closet
- Cement lap and LP Smartside exterior siding
- Exterior faucets and electrical outlets front and rear of home
The Atlas
Manufactured by Schult
4 Bedrooms / 3 Bathrooms2220 ft.²
Interested in a quote? Request a callback here:
